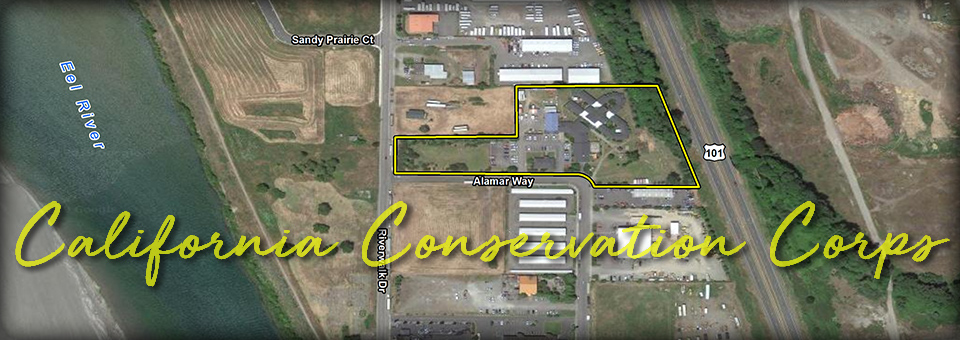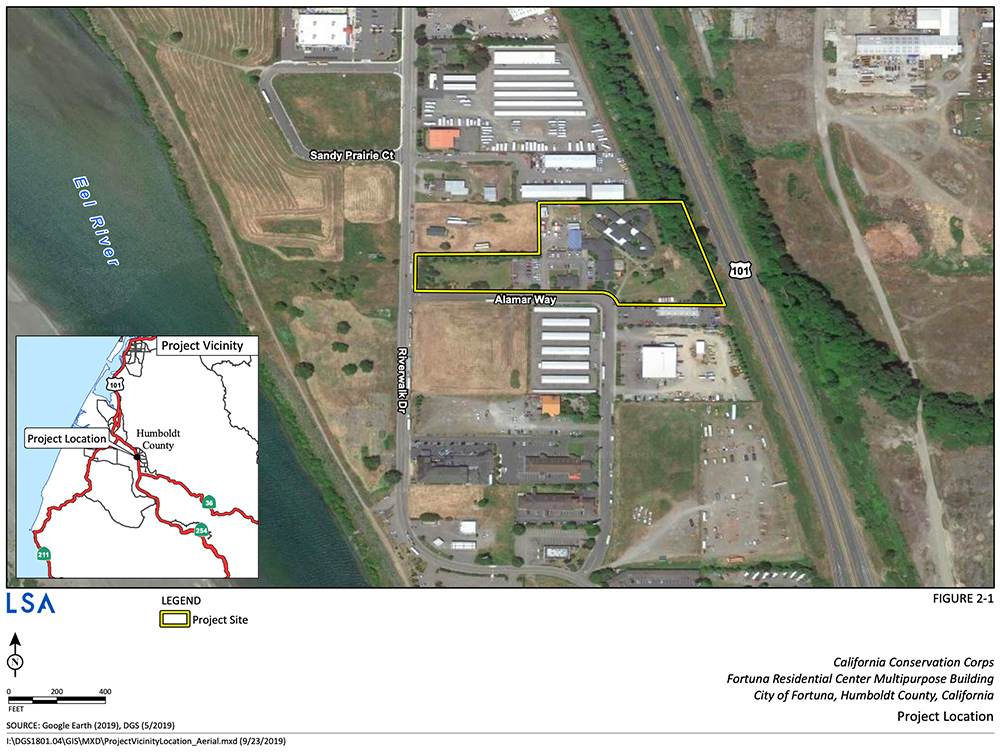
PROJECT INFO
CALIFORNIA CONSERVATION CORPS
FORTUNA RESIDENTIAL CENTER MULTIPURPOSE BUILDING PROJECT
ENVIRONMENTAL REVIEW PAGE
Welcome to this website for the California Conservation Corps (CCC) Fortuna Residential Center Multipurpose Building Project located at 1500 Alamar Way, Fortuna, California. This page contains information and documents associated with the required environmental review process under the California Environmental Quality Act (CEQA). The proposed project entails the construction of a single-story, approximately 9,800 square foot multipurpose building and renovation of an existing outdoor basketball court. The CCC, with assistance from the Department of General Services – Real Estate Services Division (DGS), is the lead agency for this project.
PROJECT INFORMATION
PROJECT BACKGROUND
The CCC has been operating the Fortuna Residential Center at 1500 Alamar Way since 1992. Existing structures on site total approximately 28,000 square feet and consist of an administration building, dormitories, educational facilities, and a warehouse on approximately 6 acres. The CCC is proposing to construct a new multipurpose building at the CCC Fortuna Residential Center. The new multipurpose building will increase the ability for Corpsmembers to take part in physical training by providing an adequate indoor space for physical training during inclement weather. The multipurpose building will also provide office space for the CCC Back County Trails Program and the Watershed Stewards Program, which currently reside off site in leased office space. Additionally, the existing outdoor basketball court will be renovated as part of the proposed project. The proposed project will complete the complement of facilities needed for today’s CCC campus and address many deferred maintenance issues (e.g., American with Disabilities Act [ADA], seismic, fire, and life safety upgrades). The new building will be designed to be Zero Net Energy (ZNE) and will meet or exceed the requirements for Leadership in Energy and Environmental Design (LEED) “Silver” certification. ZNE indicates that the total amount of energy used by the building on an annual basis would be approximately equal to the amount of renewable energy generated on site or through renewable, non-grid purchase agreements with a local power utility.
Street Address: 1500 Alamar Way, Fortuna, California
Site Size: 6 acres
Bounded by: The approximately 6-acre project site is currently partially developed within an existing CCC facility. The project site is bound by Alamar Way, industrial uses, and vacant land (across Alamar Way) to the south, industrial uses and a mini-storage facility to the north, Riverwalk Drive and vacant land (across Riverwalk Drive) to the west, and Strongs Creek and US-101 to the east.
SITE LOCATION
The CCC Fortuna Residential Center (project site) is located at 1500 Alamar Way at the northeast corner of Alamar Way and Riverwalk Drive in Fortuna, Humboldt County, California. The project site is approximately 0.15 mile west of United States Route 101 (US-101), and 0.1 mile east of the Eel River. Land uses in the vicinity of the project site include a mix of industrial, storage, retail, commercial, and agricultural. Directly to the north of the project site are various industrial and storage facilities. Farther to the north of the project site is a transportation and salvage site, Eel River Transportation and Salvage, and Recology Eel River. Commercial, retail, industrial, and agricultural uses currently exist to the south. Vacant land is located to the west beyond Riverwalk Drive. Immediately to the east is Strongs Creek, which is densely vegetated with large trees, and US-101. Farther to the east is vacant land as well as a mix of commercial and retail uses.

PROJECT DESCRIPTION
The proposed project will include the construction of a single-story, approximately 9,800 square foot (sf) building on the western side of the project site. The single-story building will be approximately 40 feet (ft) high above finish floor elevation as measured at the roof’s highest point. The new building will be designed to be Zero Net Energy (ZNE) and will meet or exceed the requirements for Leadership in Energy and Environmental Design (LEED) “Silver” certification. The multipurpose building will generally include the following features: 1) four private office spaces as well as one larger office space for cubicles, a break room, a quiet room, a conference room, and restroom facilities; 2) three general storage spaces, a janitor’s storage space, room for electrical utility connections, and room for data utility connections; 3) multipurpose Room A and multipurpose Room B; and 4) an indoor recreational space.
Existing parking areas to the east and northeast of the new multipurpose building will be resurfaced and painted, and a new parking area west of the building will be added, which together will provide approximately 48 parking spaces, including 3 accessible parking spaces and parking spaces for low-emitting, fuel efficient cars. A bicycle rack will be provided for Corpsmembers, staff, and visitors. Additionally, the proposed project will include: 1) construction of a new driveway on the west side of the new multipurpose building; 2) reconfiguration of the existing basketball court; 3) construction of internal walkways and a new sidewalk along Alamar Way; 4) development of stormwater runoff features (e.g., a bioretention area and vegetated swales); 5) construction of a retaining wall along the north side of the new parking area west of the new multipurpose building; 6) repair of existing buildings and utilities; 7) new water and sewer utility connections; and 8) construction of an accessible path to public sidewalks.
The proposed project will be constructed in a contemporary architectural style, incorporating some elements from the existing Fortuna Residential Center. The exterior color of the new multipurpose building will be consistent and blend in with the exterior colors of the existing buildings on the project site. The new multipurpose building will have an asphalt shingle roof that will also be similar in color to the existing buildings on the project site. Minimal exterior lighting will be provided around the multipurpose building, and additional lighting will be provided in the parking lots for safety. The proposed project will include water-efficient landscaping as well as vegetated bioswales at the northern and southern sides of the new multipurpose building and a bioretention area on the west side of the new multipurpose building. Accent shrubs and trees will also be placed around the perimeter of the project site.
Two-way vehicular access to the project site is currently provided in three locations along Alamar Way. The proposed project will provide one additional two-way access at Alamar Way, which will be located directly west of the new multipurpose building. A new sidewalk will be provided along Alamar Way between the westernmost existing driveway and the intersection of Alamar Way and Riverwalk Drive, and a new concrete walkway will be provided around the new multipurpose building.
PROJECT CONSTRUCTION TIMELINE
Construction of the proposed project is anticipated to begin in the summer of 2021 and take approximately 14 to 15 months to complete. The CCC Fortuna Residential Center Multipurpose Building is anticipated to be operational in the winter of 2022.
ENVIRONMENTAL DOCUMENT TIMELINE
California Conservation Corps Fortuna Residential Center Multipurpose Building Project
Initial Study Mitigated Negative Declaration
December 19, 2019
Draft IS/MND Public Review Period Begins
January 18, 2020
Draft IS/MND Public Review Period Ends
February 2020
Final IS/MND Preparation
April 2020
CCC Decision
ENVIRONMENTAL DOCUMENTS
The following project related environmental documentation are available on this project website:
- Notice of Intent to Adopt a Mitigated Negative Declaration, opens in a new window
- Draft Initial Study and Mitigated Negative Declaration, opens in a new window
Location of Documents available for Public Review. In addition to this CCC online source, hard copies of the Draft IS/MND are also available for review at the following locations:
- California Department of General Services, RESD Environmental Services
- 707 Third Street, 4th Floor, West Sacramento, California 95605
- Fortuna Library (Main Library)
- 753 14th Street, Fortuna, California 95540
PROJECT LOCATION
COMMENTS
COMMENT PERIOD
The IS/MND public review period will be from December 19, 2019 to January 18, 2020. Comments on the Draft IS/MND will be accepted until 5:00 p.m. on January 18, 2020. Please address all written comments to:
Terry Ash, Senior Environmental Planner
Department of General Services, RESD, PMDB
c/o LSA Associates, Inc.
285 South Street, Suite P, San Luis Obispo, California 93401
The email address for electronic comments is:
Please include “CCC Fortuna Residential Center Multipurpose Building Project IS/MND Comments” in the email’s subject line.
CONTACT
To request information regarding the environmental review process please contact us as follows:
Project Email: FortunaCCC@lsa.net
Or the DGS Project Manager:
Terry Ash, Senior Environmental Planner
State of California Department of General Services
Real Estate Services Division, Project Management & Development Branch
707 Third Street, 4th Floor, MS-509
West Sacramento, California 95605
(916) 376-3824
Accessibility Statement
Accessibility Statement for:
CALIFORNIA CONSERVATION CORPS (CCC) FORTUNA RESIDENTIAL CENTER MULTIPURPOSE BUILDING
LSA
is committed to ensuring digital accessibility for people with disabilities.
We are continually improving the user experience for everyone, and applying the relevant accessibility standards.
Conformance status
The Web Content Accessibility Guidelines (WCAG) defines requirements for designers and developers to improve accessibility for people with disabilities. It defines three levels of conformance: Level A, Level AA, and Level AAA.
CALIFORNIA CONSERVATION CORPS (CCC) FORTUNA RESIDENTIAL CENTER MULTIPURPOSE BUILDING
is fully conformant with WCAG 2.0 level AA.
Fully conformant means that the content fully conforms to the accessibility standard without any exceptions.
Feedback
We welcome your feedback on the accessibility of
CALIFORNIA CONSERVATION CORPS (CCC) FORTUNA RESIDENTIAL CENTER MULTIPURPOSE BUILDING.
Please let us know if you encounter accessibility barriers on
CALIFORNIA CONSERVATION CORPS (CCC) FORTUNA RESIDENTIAL CENTER MULTIPURPOSE BUILDING:
- E-mail:
webmaster@lsa.net
This statement was created on
9 January 2020
using the W3C Accessibility Statement Generator Tool.
