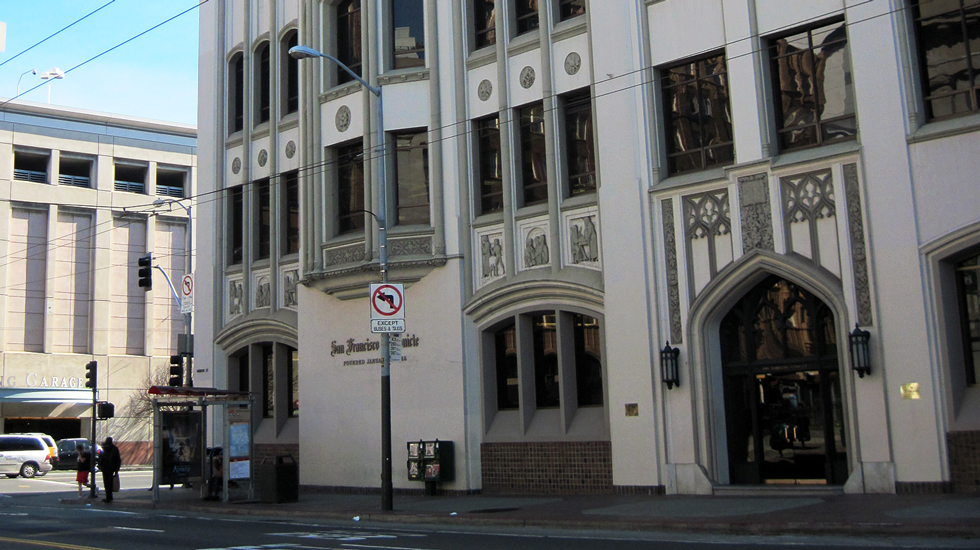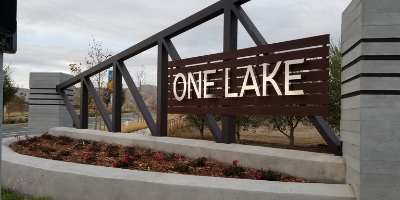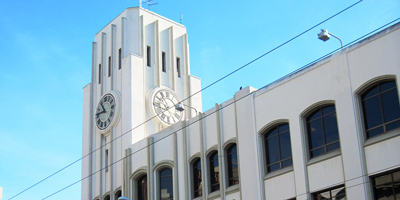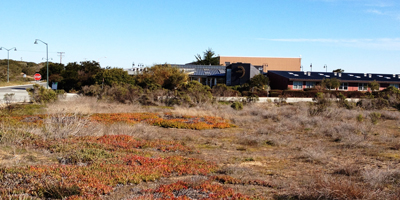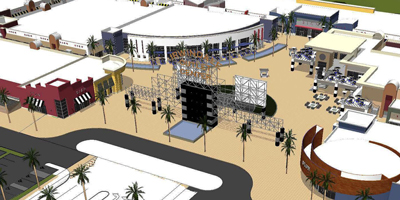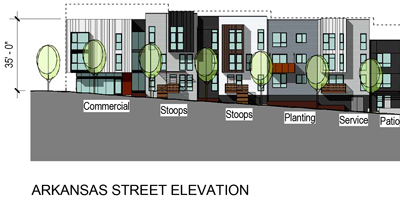CEQA Analysis for San Francisco Development
5M Project EIR | San Francisco, CA
As San Francisco seeks new ways to capture the spirit of innovation and entrepreneurism that has transformed much of the region, private developers are proposing ways to translate this energy into the physical landscape. The 5M Project proposes to create a new mixed-use development in the City of San Francisco that integrates the arts, technology, transit-oriented housing and commercial space, historic structures, and active open space on a 4-acre site at the nexus of downtown San Francisco and the South of Market (SoMa) neighborhood.
The project, sponsored by Forest City, is one of the largest private development projects in San Francisco, and would result in the restoration and reuse of historic buildings on the site (including the iconic San Francisco Chronicle Building) and the provision of approximately 1.8 million square feet of building space. LSA collaborated with the City of San Francisco Planning Department and Forest City to prepare an Initial Study and Environmental Impact Report that evaluated the unique uses and activity patterns that are proposed as part of the project, in addition to a Special Use District that would regulate design of the site. LSA also capitalized on its multidisciplinary team of in-house technical staff and subconsultants to analyze the impacts of proposed changes to the network of alleyways and streets on the site intended to promote walkability and social interaction.
SELECT PROJECTS
One Lake Residential Development Project
Fairfield, CA
Newport Beach City Hall and Park Development Plan
Newport Beach, CA
5M Project EIR
San Francisco, CA
Irwindale Regional Outlet Center EIR
Irwindale, CA
1601 Mariposa Street Mixed-Use Project EIR
San Francisco, CA
