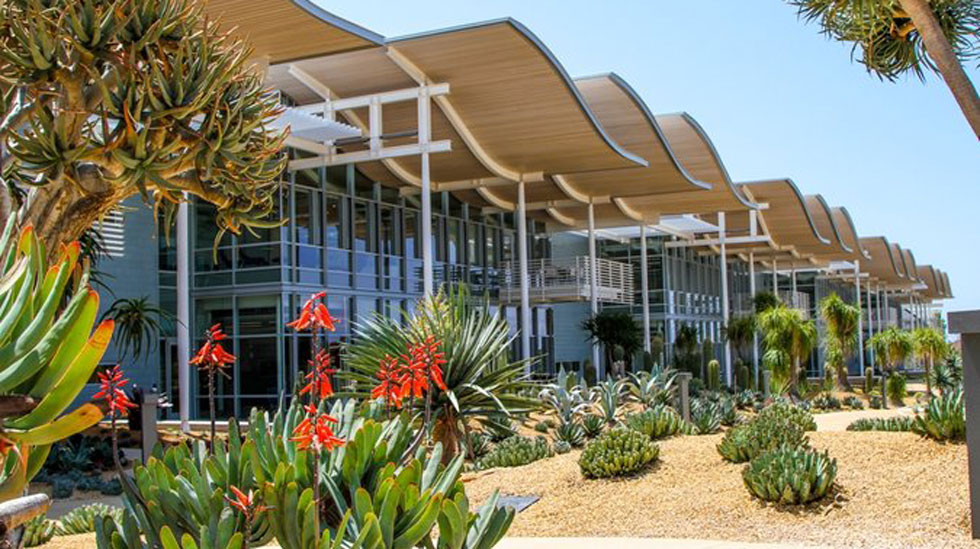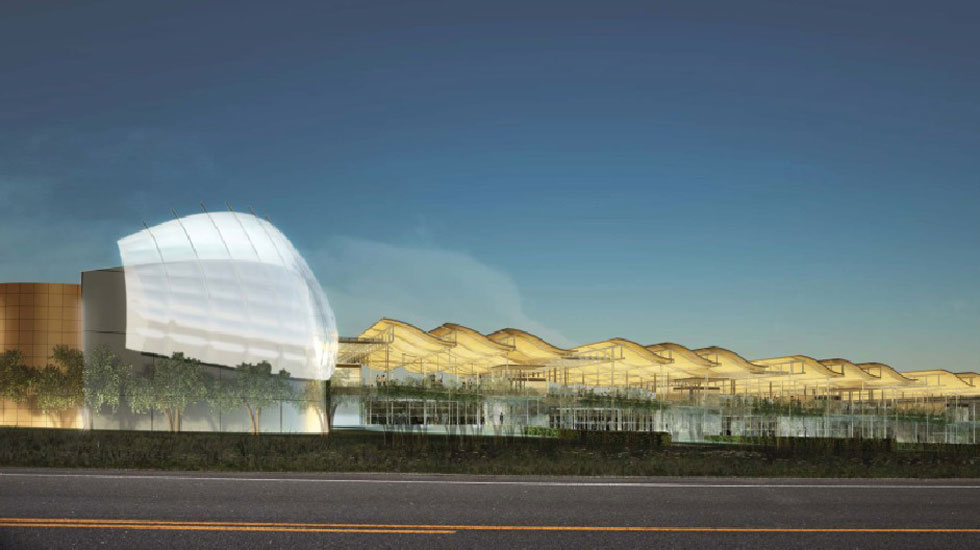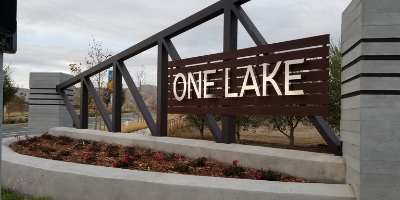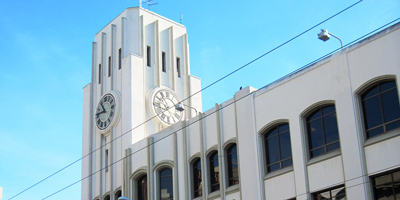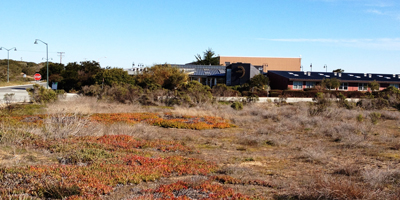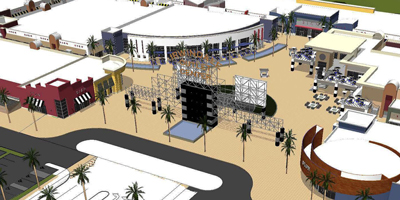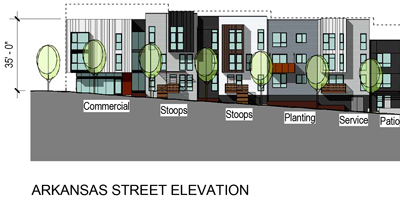Assisting in the Development and Operation of New City Hall and Park
Newport Beach City Hall and Park Development Plan | Newport Beach, CA
LSA prepared an Environmental Impact Report (EIR) for the development and operation of a new City Hall and a 14.3-acre park. The project had eight primary components, including: (1) construction and operation of an approximately 98,000-square-foot City Hall administration building, a Community Room, and Council Chambers; (2) a 450-space partially subterranean parking structure; (3) an approximately 17,000-square-foot expansion of the Newport Beach Central Library; (4) a dedicated 4,800-square-foot Emergency Operations Center (EOC); (5) a Civic Green; (6) construction of a 14.3-acre public park that included a dog park, a wetlands area, bridges over the wetlands, lookouts, and a pedestrian overcrossing over San Miguel Drive; (7) widening of San Miguel Drive; and (8) reuse of the existing City Hall structures located at 3300 Newport Boulevard with public facilities uses.
LSA and the City of Newport Beach worked closely to address issues related to wetlands preservation and enhancement, sight plane preservation, and avoidance of significant archaeological resources. In addition, the City Council directed that the City Hall and Park Development Plan Project seek and attain at least a Leadership in Energy and Environmental Design (LEED) Silver designation. LSA worked closely with City staff and legal counsel to appropriately incorporate the use of energy-efficient devices and water-saving techniques into the analysis. The EIR was certified in November 2009, and the new City Hall opened in 2013.
SELECT PROJECTS
One Lake Residential Development Project
Fairfield, CA
Newport Beach City Hall and Park Development Plan
Newport Beach, CA
5M Project EIR
San Francisco, CA
Irwindale Regional Outlet Center EIR
Irwindale, CA
1601 Mariposa Street Mixed-Use Project EIR
San Francisco, CA
