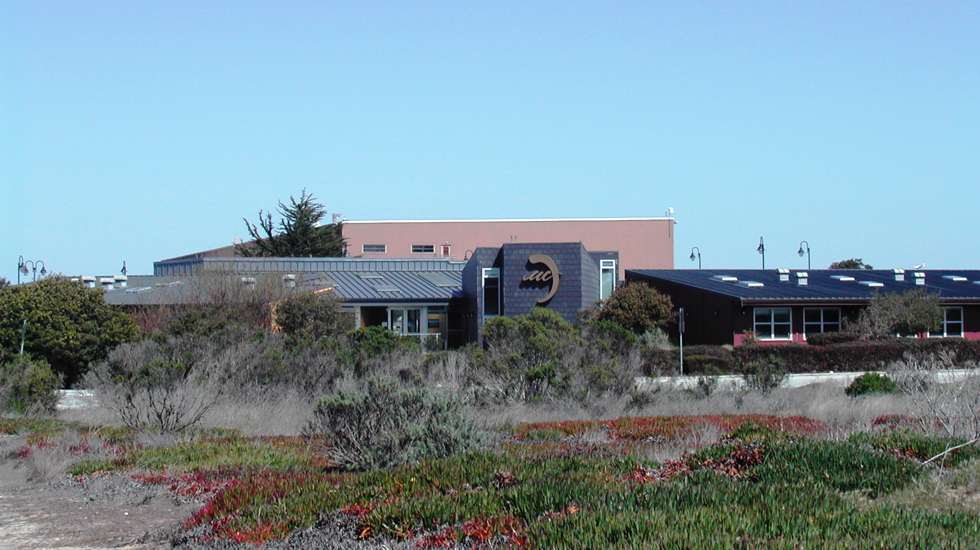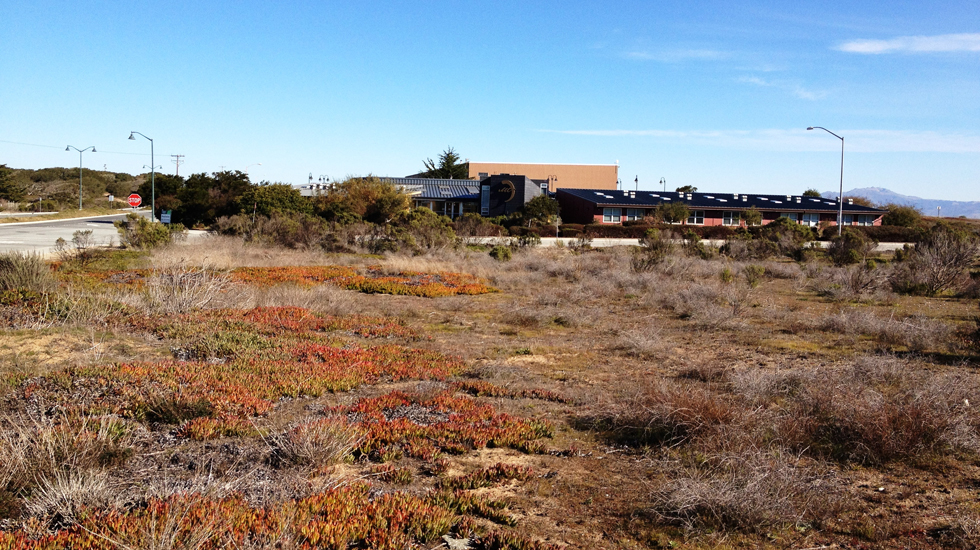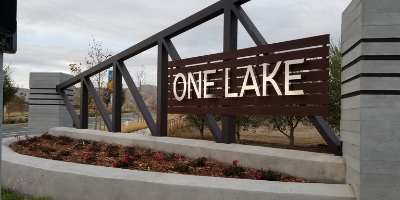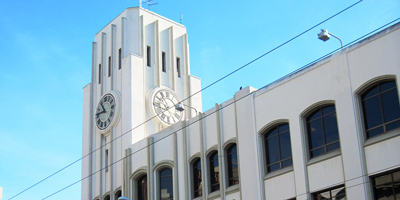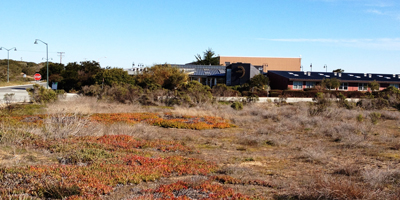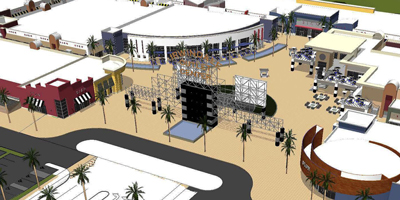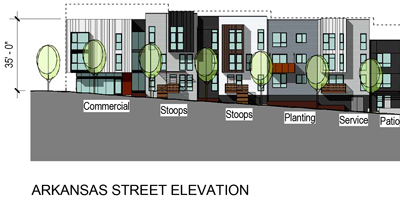Planning for Future Development
Marina Airport Business Park Specific Plan | Marina, CA
LSA is preparing a Specific Plan for the City of Marina Airport Business Park. The Specific Plan guides future land use decision-making and provides development standards for office, commercial, and technological land uses adjacent to the municipal airport on City of Marina and University of California properties. Prior to preparation of the Specific Plan, LSA prepared a memorandum that summarized the site context in relation to the previous project plans, approvals, and policies for future development of the Airport Business Park and areas surrounding the airport. In addition, LSA prepared a memorandum summarizing the prior environmental analysis documentation for the airport specific plan project site and recommended an appropriate environmental analysis of the Specific Plan for the business park development, both from the required actions of the City as the California Environmental Quality Act (CEQA) Lead Agency and the Federal Aviation Administration as the National Environmental Policy Act (NEPA) Lead Agency.
The Specific Plan includes regulations, conditions, and programs with regard to the following: (1) the location of, and standards for, land uses and facilities; (2) the location of, and standards for, streets, roads, and other transportation facilities; (3) standards for building intensity and provisions for supporting services; (4) standards for the conservation, development, and use of natural resources; and (5) other appropriate measures. The Specific Plan addresses the land use consistency and aviation compatibility analysis pursuant to the City of Marina’s General Plan, the Municipal Code, the Marina Municipal Airport Master Plan, and the interaction with neighboring properties and land uses. The Specific Plan is being prepared based on existing environmental constraints in order to minimize environmental impacts and mitigation. The Specific Plan includes written design guidelines to be used in evaluating future development projects. Design guidelines include the following aspects: setbacks, building heights, building siting and orientation, off-street parking, fencing and screening, exterior lighting, architectural character (including massing, roof pitch, and glazing), continuity of design and architectural consistency, landscaping, signage, color palette, sustainable practices (including energy efficiency, day lighting, climate amelioration, and Low Impact Development), and review process and consistency determinations. LSA is also preparing a Circulation Plan that includes development of the hierarchy of roadways in the Specific Plan area, verification of roadway carrying capacity, and potential traffic control methods. The Circulation Plan also includes exhibits and text discussion of the off-site road improvements that will be needed to support project build out.
SELECT PROJECTS
One Lake Residential Development Project
Fairfield, CA
Newport Beach City Hall and Park Development Plan
Newport Beach, CA
5M Project EIR
San Francisco, CA
Irwindale Regional Outlet Center EIR
Irwindale, CA
1601 Mariposa Street Mixed-Use Project EIR
San Francisco, CA
